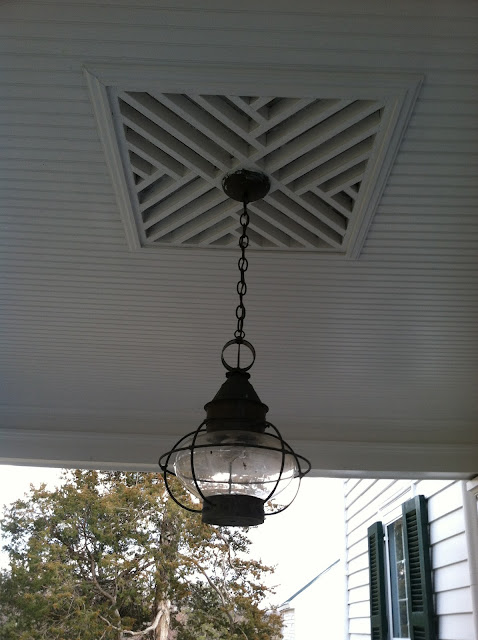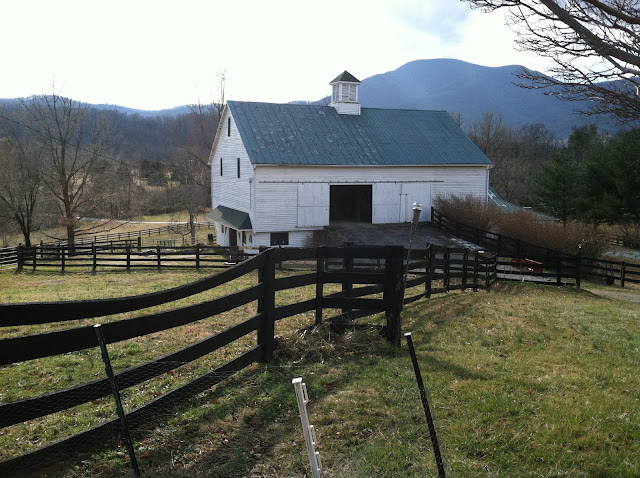I spent the afternoon at a lovely 19th century homestead in Nelson County, Virginia, about 30 minutes from Charlottesville. Some old family friends bought this property about 10 years ago and split their time between the farm and North Carolina. The farm is beautiful, was totally restored in 1979 and has all of its old charm. The house sits on a knoll, surrounded by mountains and at one time was called High View. The farm was renovated by a well-known horse breeder who owned 300 acres at one time. The property now consists of about 50 acres.
The front of the house in the picture below is the original part. The wing out back was added in 1979 along with the greenhouse which is accessible from the basement, which is where much of the main living space is located, including the kitchen.
This is the smoke house which also contains a 17 foot deep ice shaft that would make a killer wine cellar.
The view from the front yard looking north.
The mantels in the main part of the house are period. They certainly make a statement.
The slate patio out back, looking south:
The boxwoods are huge and were cut in half when the owners bought the house about 10 years ago. They were twice this high!
This is the view towards the barn. There are two barns on this part of the property, a former pony barn and the main bank barn. The current owners have two horses and a donkey. Board fencing everywhere. Good place to ride out too but lots of hill.....
I love the stairway. Original. Narrow and steep. Two bedrooms are upstairs.
The current owners added the boxwood garden.
And a bocce court:
I love this chippendale accent on the front porch:
The fireplace in one of the upstairs bedrooms:
The back wall is exposed between the old part of the house (1830) and the 1979 addition. The bricks were made on the property.
One of the coolest features is this built in lazy susan in the basement that is still working today! The owner mentioned that Jefferson had one of these at Monticello and that there are not many of these known to exist now in old Virginia houses.
The downstairs den, in the basement.
The kitchen was renovated in 1979 but it was done so well that it looks great....
I loved these, there are two, which came out of a bank.
There is an old school house on the property:
The current owners renovated the old slaves quarters and is now a two bedroom guest house:
A side view of the house looking east:
There are two huge stone fireplaces in the guest house:
A view of the bank barn, late 1800's:
The back of the guest house:
The house also has, still in tact, a "four seater." You can't see it from the house but I was told that the "four seater" was in use up until the 1950's which is amazing to me. Apparently, a "four seater" out house is kinda rare in Virginia.
It was a fun day, reliving history in a way with old friends and family.














 T
T

















What a neat property. I'm glad it's in the hands of someone willing to do all the upkeep and improvements! I LOOOOOOVE the fireplaces with the wooden mantels, those are incredible!
ReplyDeleteHaven't ever seen a Lazy Susan like that in a house (if you can see the one at Monticello, I don't remember it). Fascinating!
What a sweet house, I love all the little details. And those trees, I'm a sucker for tall trees next to an old house.
ReplyDelete